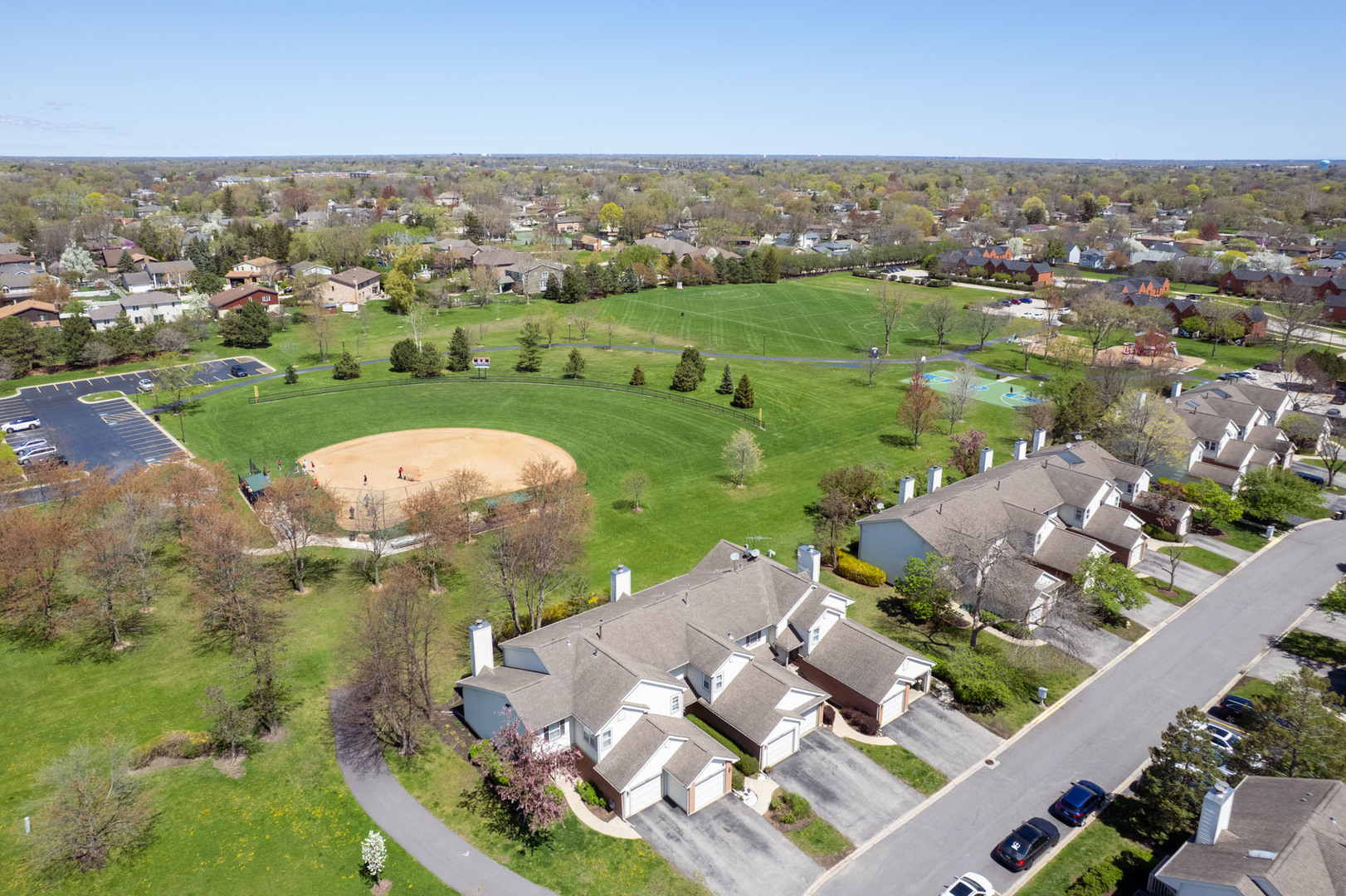
Listing Courtesy of:  Midwest Real Estate Data / Coldwell Banker Realty / Diana Matichyn
Midwest Real Estate Data / Coldwell Banker Realty / Diana Matichyn
 Midwest Real Estate Data / Coldwell Banker Realty / Diana Matichyn
Midwest Real Estate Data / Coldwell Banker Realty / Diana Matichyn 562 E Windgate Court 5D3 Arlington Heights, IL 60005
Contingent (10 Days)
$350,000
MLS #:
12352512
12352512
Taxes
$5,017(2023)
$5,017(2023)
Type
Townhouse
Townhouse
Year Built
1988
1988
School District
214,59
214,59
County
Cook County
Cook County
Community
Windgate
Windgate
Listed By
Diana Matichyn, Coldwell Banker Realty
Source
Midwest Real Estate Data as distributed by MLS Grid
Last checked May 10 2025 at 2:43 PM GMT+0000
Midwest Real Estate Data as distributed by MLS Grid
Last checked May 10 2025 at 2:43 PM GMT+0000
Bathroom Details
- Full Bathrooms: 2
- Half Bathroom: 1
Interior Features
- Storage
- Walk-In Closet(s)
- Laundry: Upper Level
- Laundry: In Unit
- Appliance: Range
- Appliance: Microwave
- Appliance: Dishwasher
- Appliance: Refrigerator
- Appliance: Washer
- Appliance: Dryer
- Appliance: Disposal
- Appliance: Stainless Steel Appliance(s)
Subdivision
- Windgate
Property Features
- Fireplace: 1
- Fireplace: Living Room
- Fireplace: Gas Log
- Fireplace: Gas Starter
Heating and Cooling
- Natural Gas
- Forced Air
- Central Air
Homeowners Association Information
- Dues: $317/Monthly
Utility Information
- Utilities: Water Source: Lake Michigan
- Sewer: Public Sewer
School Information
- Elementary School: Forest View Elementary School
- Middle School: Holmes Junior High School
- High School: Vanguard School
Parking
- Asphalt
- Garage Door Opener
- On Site
- Garage Owned
- Attached
- Garage
Stories
- 1
Living Area
- 1,275 sqft
Location
Disclaimer: Based on information submitted to the MLS GRID as of 4/20/22 08:21. All data is obtained from various sources and may not have been verified by broker or MLSGRID. Supplied Open House Information is subject to change without notice. All information should beindependently reviewed and verified for accuracy. Properties may or may not be listed by the office/agentpresenting the information. Properties displayed may be listed or sold by various participants in the MLS. All listing data on this page was received from MLS GRID.


Description